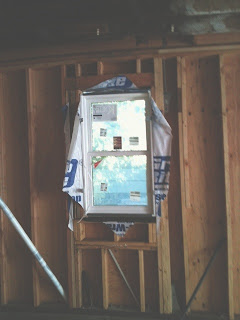I know that Tom and I may be projecting a somewhat butch attitude in this project. I've written about sweating pipes, using various power tools, doing wiring, stripping paint. It all sounds so...macho.
But I've also been working on making curtains for the Cheney Cottage's living room. And using a sewing machine has got to be the toughest of all the tools to use. The chop saw? The table saw? The router? Piece of cake.
But the sewing machine is a major pain in the ass to use, particularly for a blind guy. It's just so incredibly complicated.
Winding the bobbin is pretty simple, although I do have a hard time getting the end of the thread through the hole in the bobbin. But generally, I can do that, and the bobbin gets wound.
But then I have to thread the machine, and that takes time. The thread has to be put through several very small spaces, the last (and most difficult) of which is the eye of the needle.
Every time I talk about this, people tell me "Dmitri, there is an adaptive technology for threading needles" I know, I know. I've tried it. It doesn't really work all that well, nor does it make it any easier.
Fortunately, when my father died, one of the things I inherited was his super strength magnification goggles. I put them on, and then, if I get the light and the angle JUST right, I can see the eye of the needle. For a second or two.
But that gives me enough time to line up the thread, and then I try to push it through. Often, it takes 15 or 20 minutes to do this, but eventually, I get the thread to start through the eye. I keep a pair of needle nose pliers nearby, so as soon as I see the thread peeking through, I grab it with the needle nose pliers and pull it through.
All this wouldn't be so bad if I didn't have to do it SO MANY TIMES. The thread breaks. The bobbin runs out. The spool runs out. I end up doing it many many times.

The dreaded sewing machine - goggles and pliers to left
I've also learned not to use pins on the hems. Pins are problematic: first, if I drop one, I never seem to find it (unless I'm barefoot). And getting the pins in properly requires additional use of the goggles, and my eyes can't hack it. So I take the fabric and iron the hems, then run them through the machine that way.
On top of all this, I am hardly talented with the damn thing. My hems are generally even, but if you look at the stitching, it zigs and zags somewhat. Since I can't see it myself unless I am right up against it, I figure no one else can either. (If you pass by the Cheney Cottage and notice that the stitching on the front curtains looks crappy, please keep that information to yourself.)
In the Cheney Cottage living room, there are 9 windows that need curtains - the 5 windows in the bay, the window in the door, and the three windows on the west wall. So since I'm making pairs, that is 18 panels. Daunting.
But I'm almost done. I've completed 16 of the panels. Two more to go, and the curtains are finished.
This weekend, Claire stopped by and suggested that I should be buying curtains from Ikea. She's right, of course, except that no one has curtains in the sizes i need for these windows. And after all the woodwork we've stripped in that living room, I want the curtains to look good, and to cover as little of the woodwork as possible. The curtains I've made for the front windows cover the glass but leave the woodwork fully exposed.
Tonight, I was going to finish the last two curtains. I have a summer cold, so I haven't been up for it for a couple days, but I thought I could manage it. Then I looked at the sewing machine, ready to use, and saw that the spool of thread is running out. So I'll have to re-thread the machine at least one more time. And of course, that's assuming that nothing goes awry during these last few hems.
So I'm taking Claire's advice, and the rest of the windows will have pre-made curtains. They'll go in faster, and I won't strain my eyes like I have on these ones. But I'm happy with how the curtains are looking. I might even make some matching pillows for the window seat. I think Mae Cheney would be proud.








